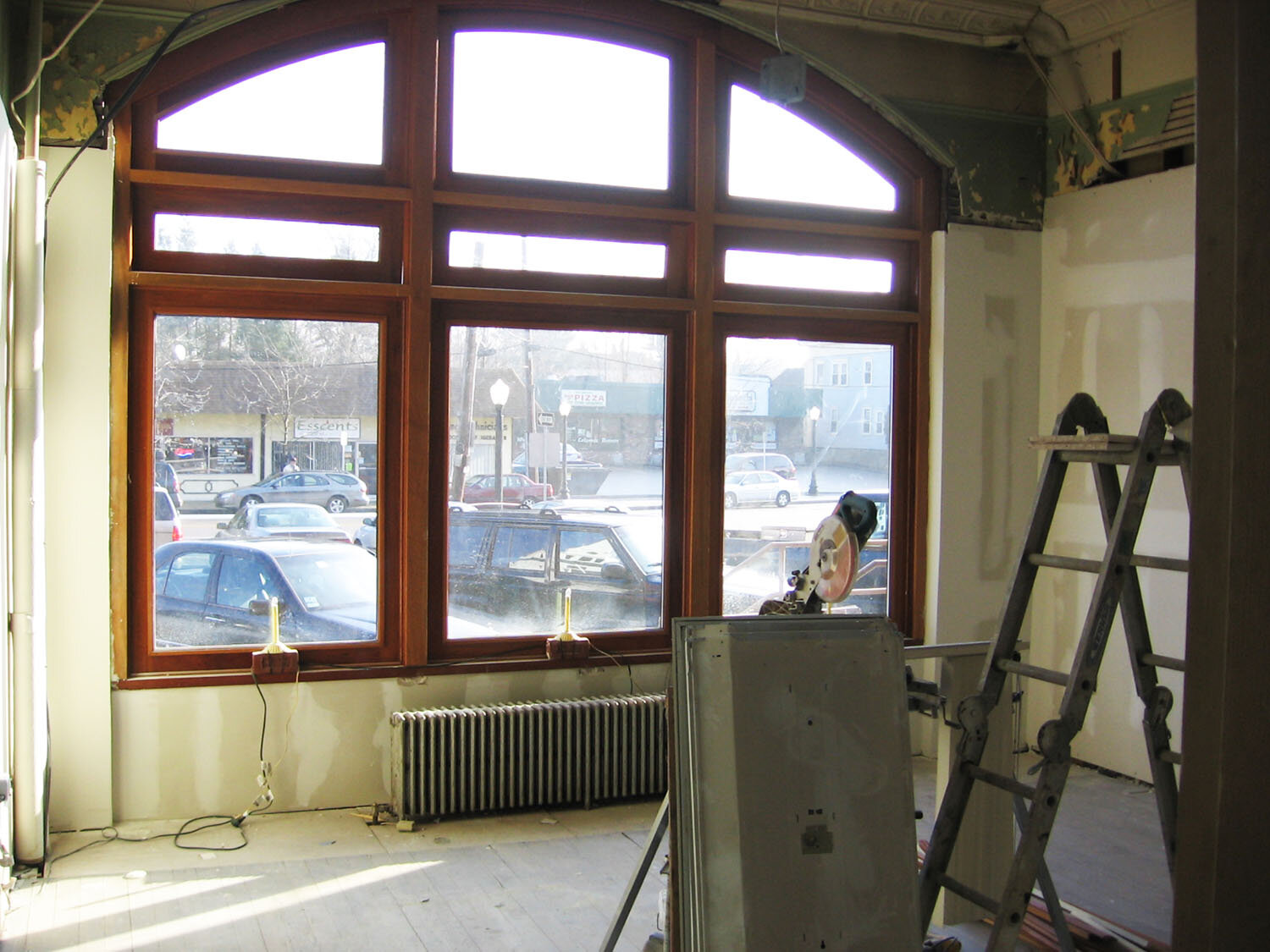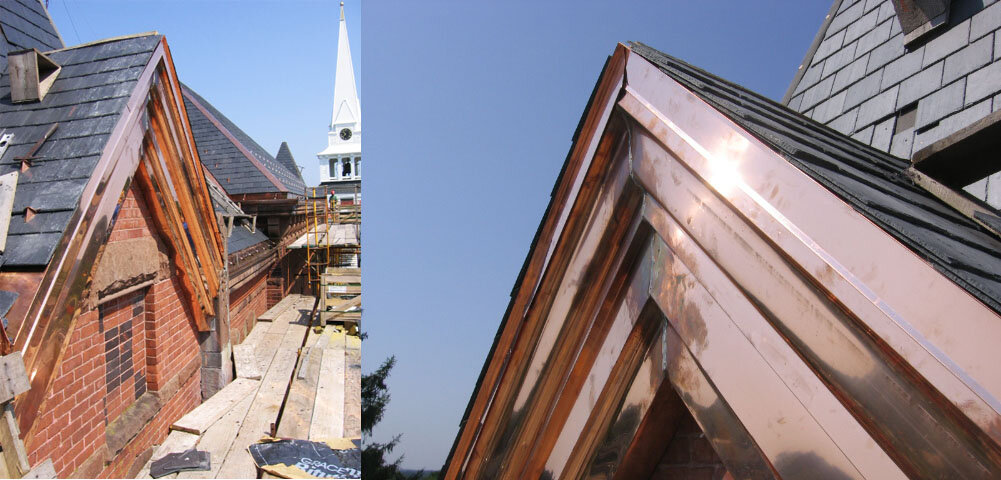













Holbrook Town Hall Renovation
50 North Franklin Street
Holbrook, Massachusetts
Completed 2011
TBA Architects, Inc. provided complete Architectural and Engineering Services to the Town of Holbrook for a comprehensive renovation of the late 19th Century Holbrook Town Hall building. The restoration effort was implemented as a multi-phase Historic Preservation project.
Phase I involved infilling the alley between the Town Hall and Fire Station with an elevator, new bathroom and stairway, as a means to create new office and meeting spaces, provide seismic stabilization for two unreinforced masonry structures and improve storm water control at the site.
Phase II focused on preservation of the exterior fabric, with primary concern being the roofing system comprised of pitched gray slate, and flat tar and gravel sections. TBA restored the building envelope components by replacing tar and gravel portions with membrane systems and removing the existing 130 year old, thin and worn slate roof shingles and installing new Vermont slate shingles on the hipped roof, corner pyramidal pavilions and front entry ways. This slate roof replacement was intended to restore the grandeur of the building's original design, to prevent further damage to the tin ceilings, silver leafing and stenciling in the auditorium below from water penetration, and as an urgent safety measure to remedy the immediate hazard caused by numerous broken and split slates causing rusted nails to give, resulting in slates falling 60 feet to the pedestrian walks below.
In the decade since the restoration project was completed TBA's design has stood the test of time, honoring the historic context in which it is embedded, and the Holbrook Town Hall has become a source of civic pride for the community.





