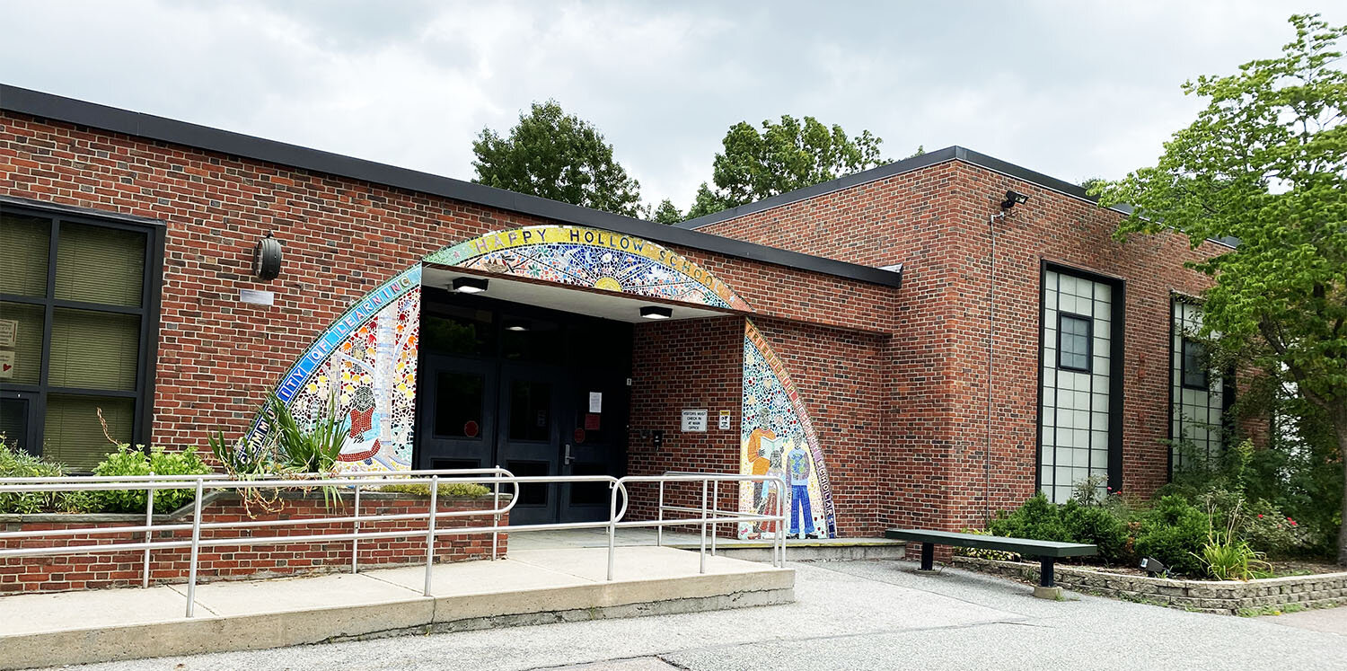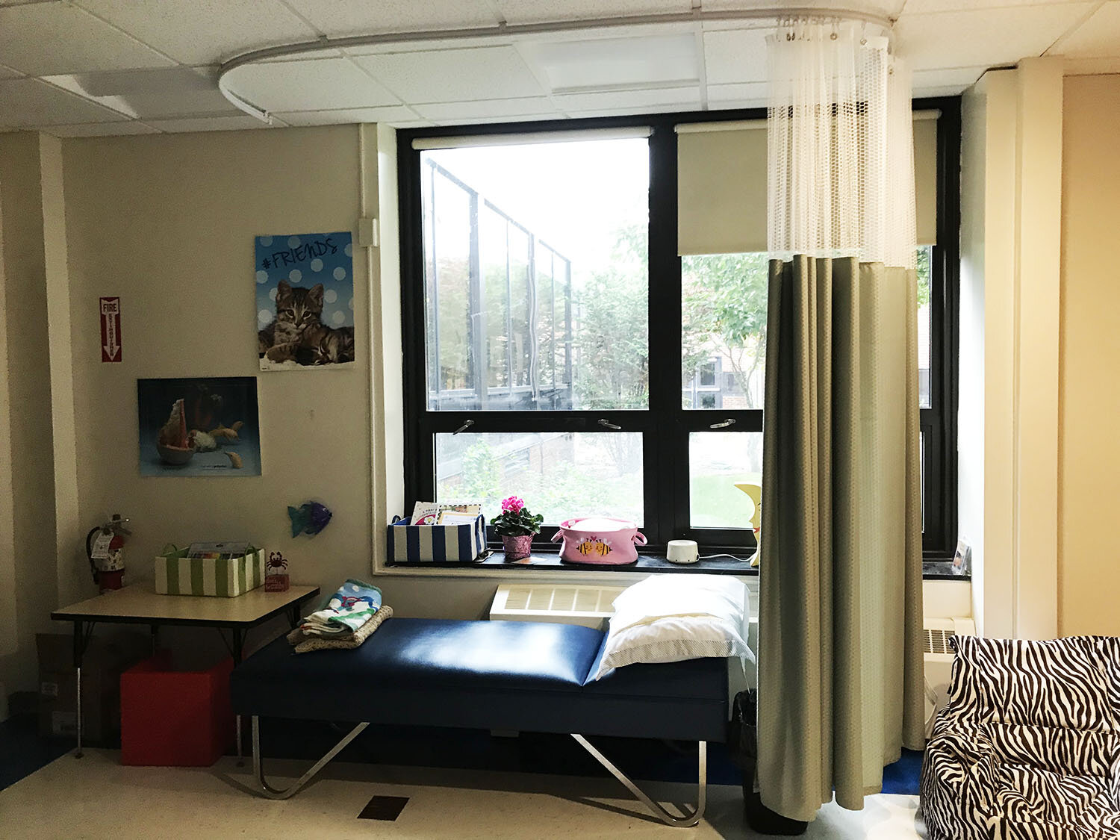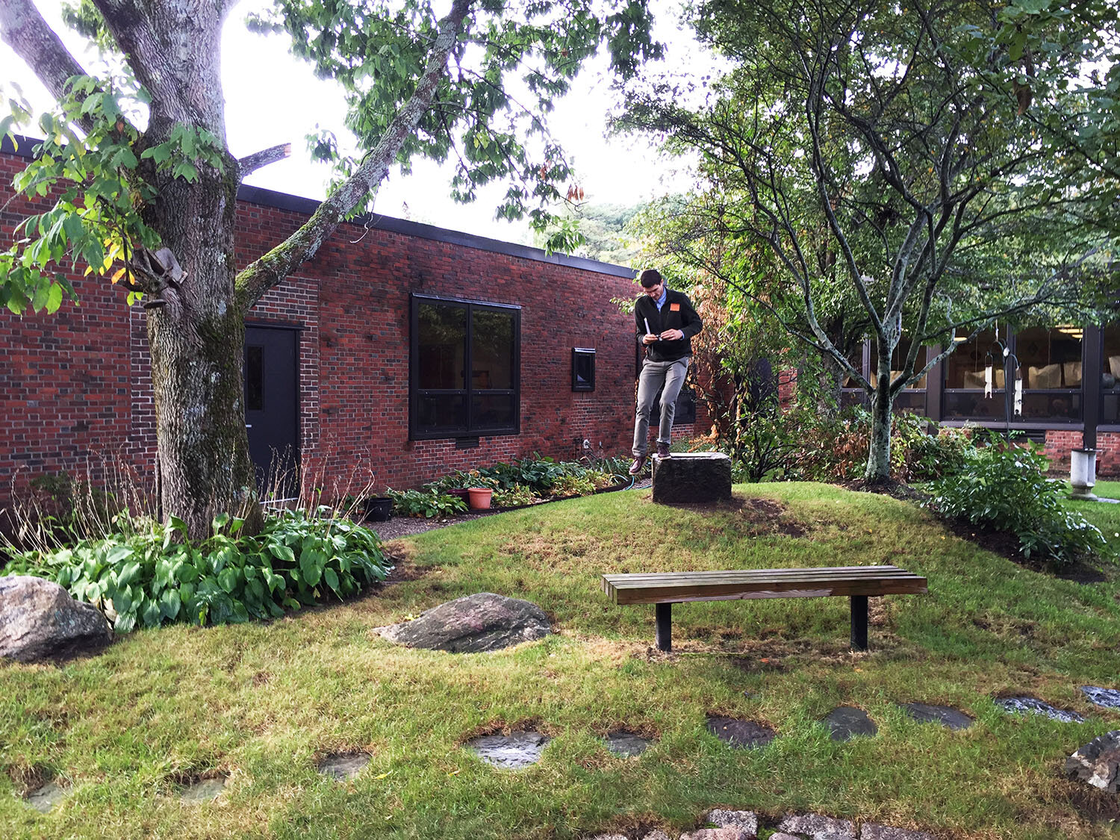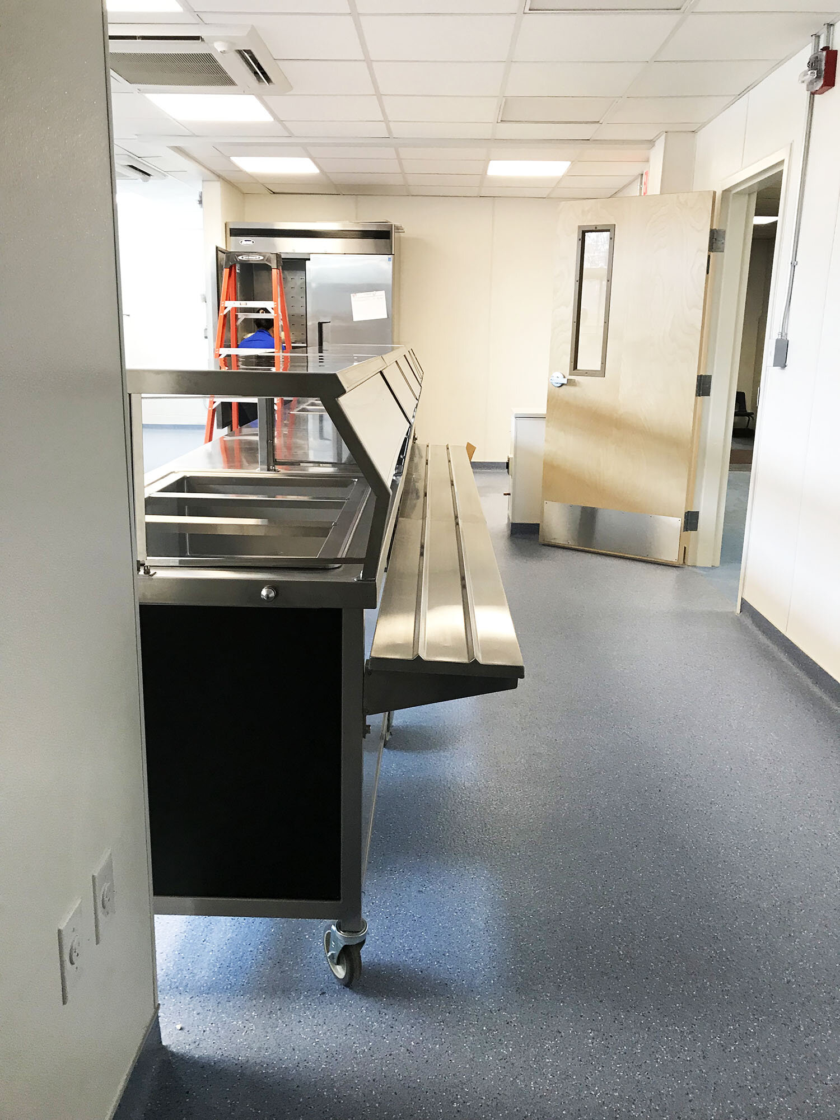





Wayland Public Schools House Doctor
Town of Wayland
Wayland, Massachusetts
Ongoing 2012 -2023
Happy Hollow Elementary
Interior Renovations
Completed 2017
Loker Elementary Kitchen Renovation
Completed 2018
Reopening Study
Ongoing
In 2012 TBA performed a combined Feasibility Assessment and Utilization Study for Happy Hollow and Claypit Elementary Schools in Wayland, to determine the capacity of the two schools and for how long based on enrollment projections, and whether a third school, Loker Elementary, if reopened, would provide additional space based on the same assumptions.
We visited the school buildings under consideration to review and verify existing conditions drawings for layout and configuration; Reviewed enrollment projections and other data provided by the School Department in light of MSBA standards; Provided Draft alternative configurations and occupancies and Final Report of Recommendations. TBA provided complete design and engineering services for the implementation of reconfigurations developed by TBA in a 2012 Utilization Study Final Report of Recommendations. Scope of work included renovations at two sites: Happy Hollow & Loker Elementary Schools:
In 2016 TBA was retained by the Town of Wayland Public Schools to design and implement renovations at Happy Hollow and Loker Elementary Schools; budget constraints and necessary revision and refinement of the anticipated scope of work prompted the project to be divided into two separate scopes of work with divergent timelines. Renovations at Happy Hollow Elementary, including the nurse’s office, teacher’s lounge, and workroom area were successfully completed in 2017. During the spring and summer of 2017, TBA worked closely with the Facilities Department to define the scope and prioritize renovations for Loker Elementary School. TBA developed strategies and design options for the renovation of Loker Elementary School kitchen based on our thorough review of existing conditions, identified deficiencies, and required renovations to meet programmatic needs. We developed alternative design options to address the critical issues relating to a reconfigured and expanded Kitchen space in Loker Elementary, ranging from expansion of the kitchen in place to a relocation and connection with the cafeteria. In 2018 the TBA Project Team was engaged to implement the district’s preferred option for Loker kitchen: relocation and connection to the cafeteria.
In the Summer of 2020, we provided extensive analysis of the existing conditions of each of the schools as an aid to developing a reopening plan for the public school system in the wake of COVID-19. We provided room occupancy analysis, nurse’s waiting room planning, and ventilation efficiency analysis as a means to assist the Town of Wayland in their dedication to ensuring the health and safety of their students, teachers, and staff.











